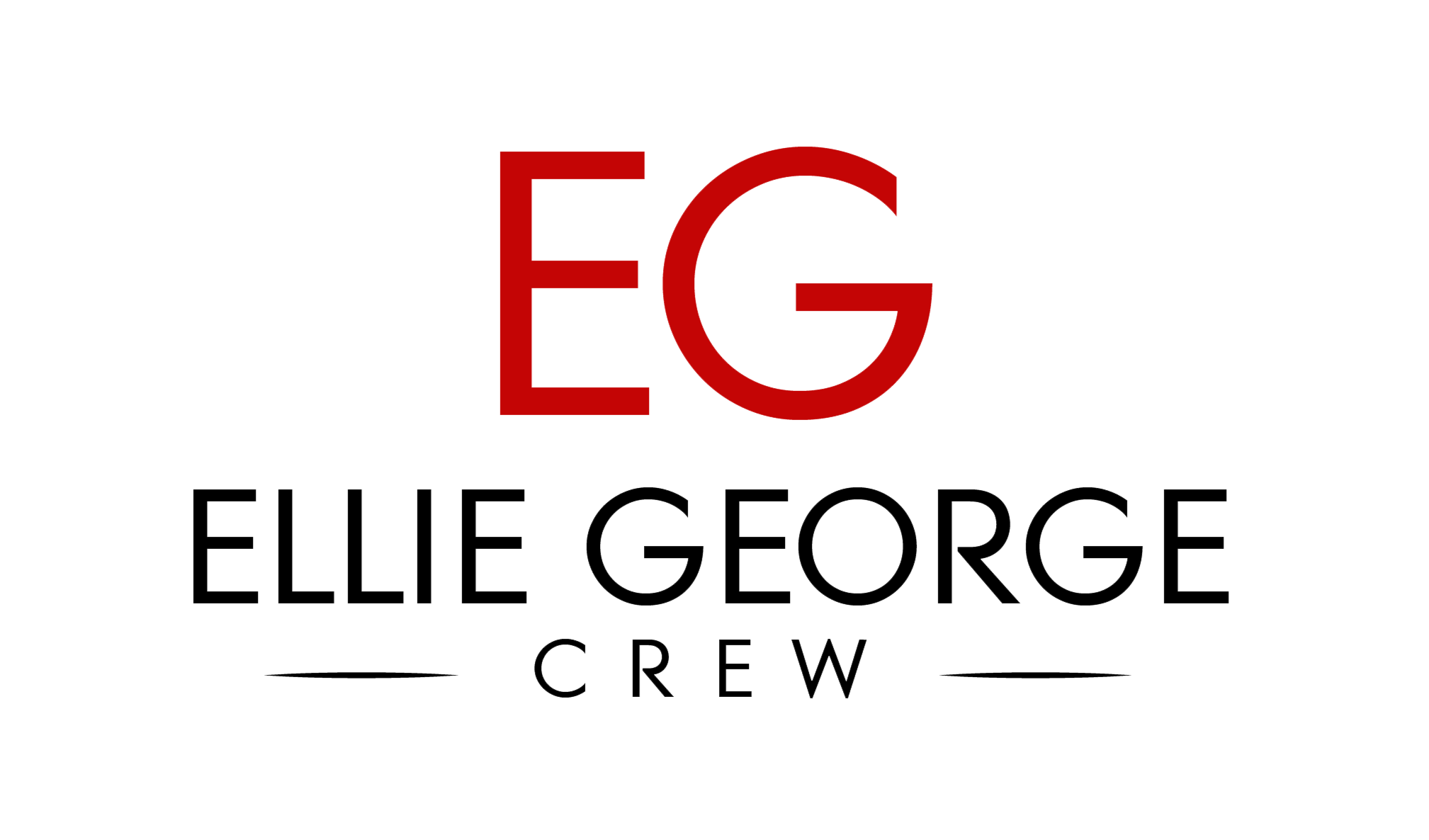

334 Andesite DR Active Save Request In-Person Tour Request Virtual Tour
Jacksonville,OR 97530
Key Details
Property Type Single Family Home
Sub Type Single Family Residence
Listing Status Active
Purchase Type For Sale
Square Footage 3,000 sqft
Price per Sqft $216
Subdivision Sherman Heights
MLS Listing ID 220196981
Style Contemporary
Bedrooms 3
Full Baths 2
Half Baths 1
Year Built 2000
Annual Tax Amount $3,890
Lot Size 1.150 Acres
Acres 1.15
Lot Dimensions 1.15
Property Sub-Type Single Family Residence
Property Description
Welcome to your own private paradise—1.15 acres of peace, privacy, and panoramic views just minutes from downtown Jacksonville! This 3,000 sq ft home offers 3 beds, 2.5 baths, beautiful madrone flooring, and abundant natural light. Thoughtfully designed for modern living, the home includes two separate living quarters connected by a single, shared entrance—ideal for multi-gen living, or guests without sacrificing flow or security. Upstairs: a cook's kitchen, breakfast bar, pantry, and luxurious primary suite with jetted tub. Downstairs: private living area with kitchenette. Enjoy view decks, a fenced garden with raised beds, chicken coop, grey water system, and a 2,000-gallon well tank. The gently sloped driveway offers seclusion while keeping you close to town. A rare blend of flexibility and charm.... schedule your private tour today!
Location
State OR
County Jackson
Community Sherman Heights
Direction Cady Road to Andesite. Go to end to the gravel road...veer right to property, Look for sign
Rooms
Basement None
Interior
Interior Features Breakfast Bar,Ceiling Fan(s),Double Vanity,Granite Counters,Jetted Tub,Kitchen Island,Linen Closet,Open Floorplan,Pantry,Shower/Tub Combo,Walk-In Closet(s)
Heating Forced Air,Heat Pump
Cooling Central Air,Heat Pump
Fireplaces Type Living Room,Wood Burning
Fireplace Yes
Window Features Double Pane Windows,Vinyl Frames
Exterior
Exterior Feature Gray Water System
Parking Features Attached,Driveway,Garage Door Opener,Storage
Garage Spaces 2.0
Roof Type Composition
Total Parking Spaces 2
Garage Yes
Building
Lot Description Fenced,Garden,Landscaped
Entry Level Two
Foundation Concrete Perimeter
Water Well
Architectural Style Contemporary
Structure Type Frame
New Construction No
Schools
High Schools South Medford High
Others
Senior Community No
Tax ID 10468711
Security Features Carbon Monoxide Detector(s),Smoke Detector(s)
Acceptable Financing Cash,Conventional,FHA,VA Loan
Listing Terms Cash,Conventional,FHA,VA Loan
Special Listing Condition Standard