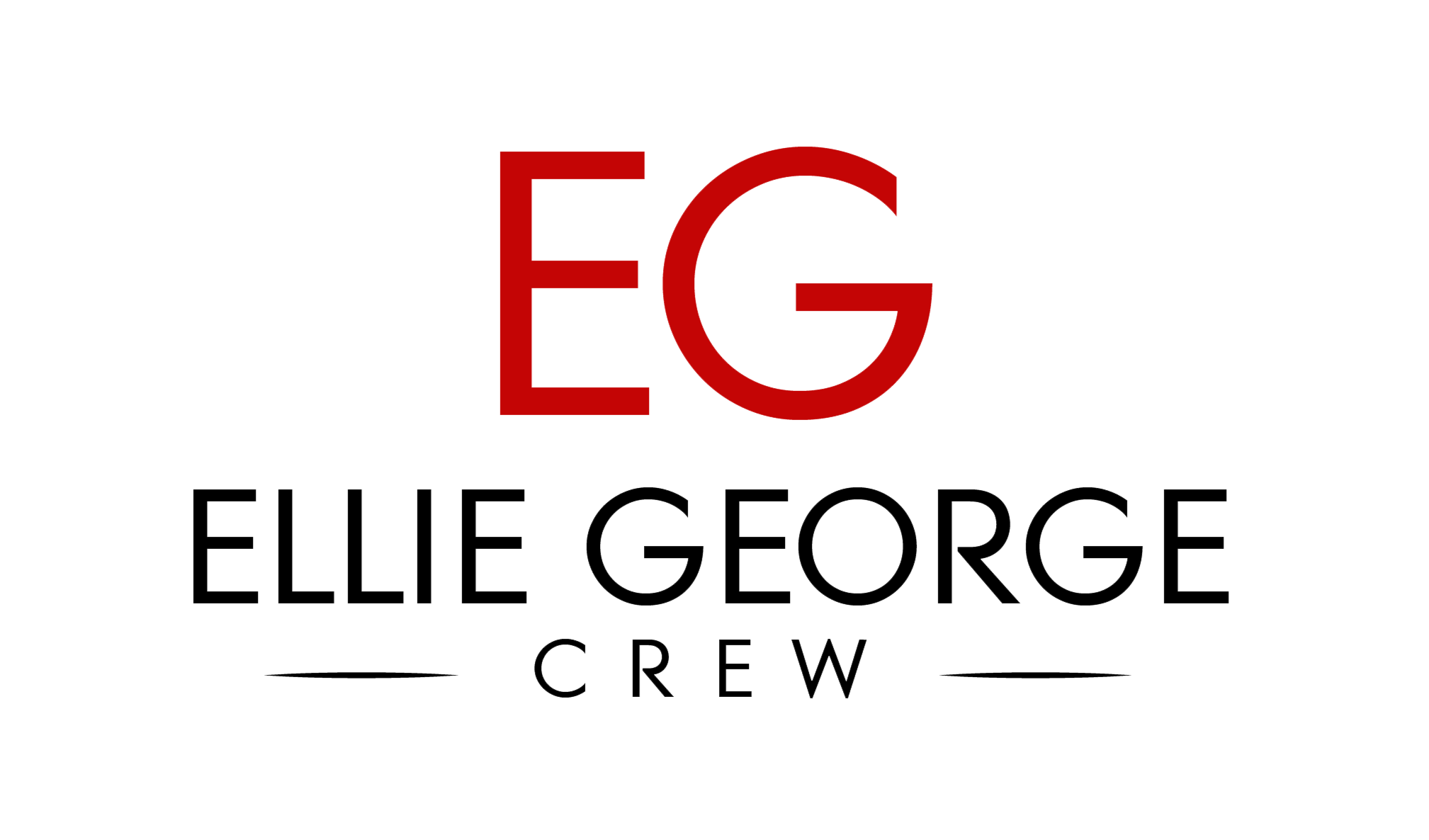

2042 Perspective DR Save Request In-Person Tour Request Virtual Tour
Bend,OR 97703
Key Details
Sold Price $2,200,00010.2%
Property Type Single Family Home
Sub Type Single Family Residence
Listing Status Sold
Purchase Type For Sale
Square Footage 4,989 sqft
Price per Sqft $440
Subdivision Awbrey Butte
MLS Listing ID 220198817
Sold Date
Style Northwest
Bedrooms 4
Full Baths 4
Half Baths 1
HOA Fees $260
Year Built 2019
Annual Tax Amount $11,090
Lot Size 0.580 Acres
Acres 0.58
Lot Dimensions 0.58
Property Sub-Type Single Family Residence
Property Description
Nestled in the sought-after Awbrey Butte neighborhood, this stunning home seamlessly blends warmth, elegance, and a hint of moody sophistication. Perched on a spacious .58-acre lot, it offers breathtaking Cascade Mountain views from Mt. Bachelor to Mt. Adams. Designed for luxurious yet efficient living, this home features heated floors, a bonus room, theatre room, and two versatile flex rooms that provide ample space for hobbies, work, or extra storage. Energy-conscious buyers will appreciate the prestigious Gold Earth Advantage certification, a perfect home energy score of 10, and 55 solar panels for ultimate efficiency. The inviting interior showcases rich hardwood floors flowing into a chef's dream kitchen with high-end appliances. Step onto the expansive Trex deck, where a private hot tub awaits for stargazing and relaxation. An oversized 4-car garage ensures plenty of room for a work space, your recreational toys and more. Experience mountain living at its finest
Location
State OR
County Deschutes
Community Awbrey Butte
Rooms
Basement None
Interior
Interior Features Ceiling Fan(s),Double Vanity,Enclosed Toilet(s),Kitchen Island,Linen Closet,Open Floorplan,Pantry,Primary Downstairs,Shower/Tub Combo,Soaking Tub,Solid Surface Counters,Spa/Hot Tub,Tile Shower,Vaulted Ceiling(s),Walk-In Closet(s)
Heating Forced Air,Natural Gas,Radiant,Solar,Zoned
Cooling Central Air,Whole House Fan
Fireplaces Type Gas,Great Room
Fireplace Yes
Window Features Double Pane Windows,Vinyl Frames
Exterior
Exterior Feature Spa/Hot Tub
Parking Features Asphalt,Attached,Driveway,Garage Door Opener,Storage
Garage Spaces 4.0
Community Features Park,Playground,Short Term Rentals Not Allowed,Trail(s)
Amenities Available Park,Playground,Snow Removal,Tennis Court(s),Trail(s)
Roof Type Composition
Porch true
Total Parking Spaces 4
Garage Yes
Building
Lot Description Drip System,Landscaped,Level,Native Plants,Sprinkler Timer(s),Sprinklers In Front,Sprinklers In Rear
Entry Level Two
Foundation Stemwall
Water Public
Architectural Style Northwest
Structure Type Frame
New Construction No
Schools
High Schools Summit High
Others
Senior Community No
Tax ID 192796
Security Features Carbon Monoxide Detector(s),Smoke Detector(s)
Acceptable Financing Cash,Conventional
Listing Terms Cash,Conventional
Special Listing Condition Standard