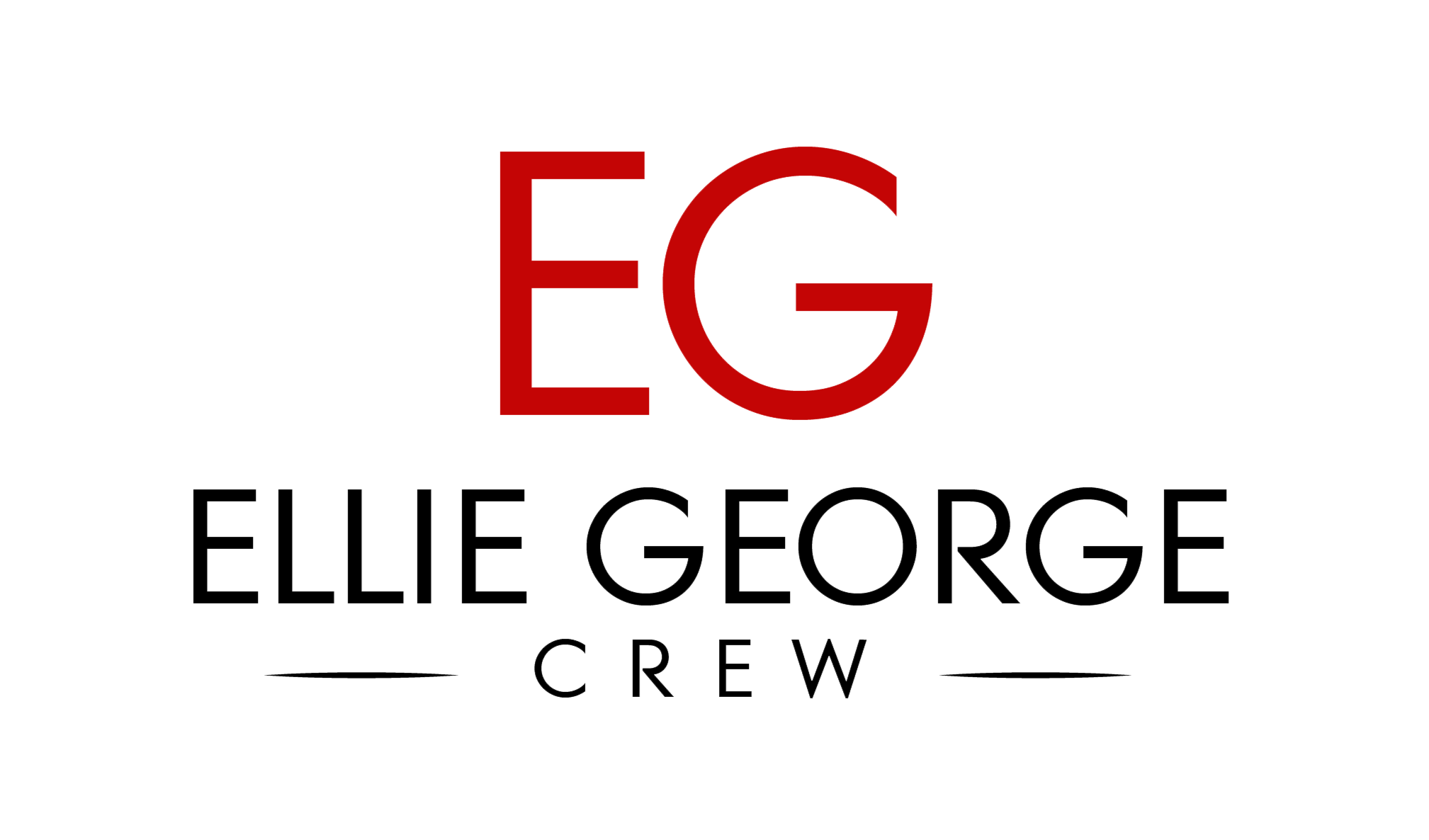

61108 Ambassador DR Pending Save Request In-Person Tour Request Virtual Tour
Bend,OR 97702
Key Details
Property Type Single Family Home
Sub Type Single Family Residence
Listing Status Pending
Purchase Type For Sale
Square Footage 2,328 sqft
Price per Sqft $334
Subdivision The Bridges
MLS Listing ID 220201703
Style Northwest
Bedrooms 3
Full Baths 2
Half Baths 1
Condo Fees $138
HOA Fees $138
Year Built 2015
Annual Tax Amount $5,735
Lot Size 5,227 Sqft
Acres 0.12
Lot Dimensions 0.12
Property Sub-Type Single Family Residence
Property Description
Looking for the perfect backdrop to your Bend adventures? Dreaming of a beautifully landscaped backyard oasis ideal for family gatherings and warm summer evenings? Then look no further than this beauty, tucked into The Bridges in SE Bend with abundant neighborhood amenities including miles of trails, fitness center, pool and 37 acre Alpenglow Park just across the street. When you're home, you'll love every aspect of this well designed floor plan. The open concept living area includes large windows overlooking the backyard, a gas fireplace to chase the chill and a kitchen worthy of your culinary prowess. With a large center island, generous countertops, stainless steel appliances, abundant cabinetry & a pantry, you'll find everything you need at your fingertips. A separate office completes the main level while upstairs, a bonus room provides added space for movie nights, play dates or quiet moments, along with the primary suite, two additional bedrooms & a full bath. This is the one!
Location
State OR
County Deschutes
Community The Bridges
Interior
Interior Features Ceiling Fan(s),Double Vanity,Enclosed Toilet(s),Fiberglass Stall Shower,Kitchen Island,Open Floorplan,Pantry,Shower/Tub Combo,Solid Surface Counters,Walk-In Closet(s)
Heating Forced Air,Natural Gas
Cooling Central Air,Whole House Fan
Fireplaces Type Gas,Great Room
Fireplace Yes
Window Features Double Pane Windows,Vinyl Frames
Exterior
Parking Features Attached,Concrete,Driveway,Garage Door Opener
Garage Spaces 2.0
Community Features Gas Available,Playground,Short Term Rentals Not Allowed,Sport Court,Trail(s)
Amenities Available Clubhouse,Fitness Center,Playground,Pool,Snow Removal,Trail(s)
Roof Type Composition
Total Parking Spaces 2
Garage Yes
Building
Lot Description Fenced,Landscaped,Sprinkler Timer(s),Sprinklers In Front,Sprinklers In Rear
Foundation Stemwall
Water Public
Architectural Style Northwest
Level or Stories Two
Structure Type Frame
New Construction No
Schools
High Schools Caldera High
Others
Senior Community No
Tax ID 270023
Security Features Carbon Monoxide Detector(s),Smoke Detector(s)
Acceptable Financing Cash,Conventional,FHA,VA Loan
Listing Terms Cash,Conventional,FHA,VA Loan
Special Listing Condition Standard
Virtual Tour https://www.zillow.com/view-imx/91439d34-6340-4af6-b013-57ac2747fe28?setAttribution=mls&wl=true&initialViewType=pano&utm_source=dashboard