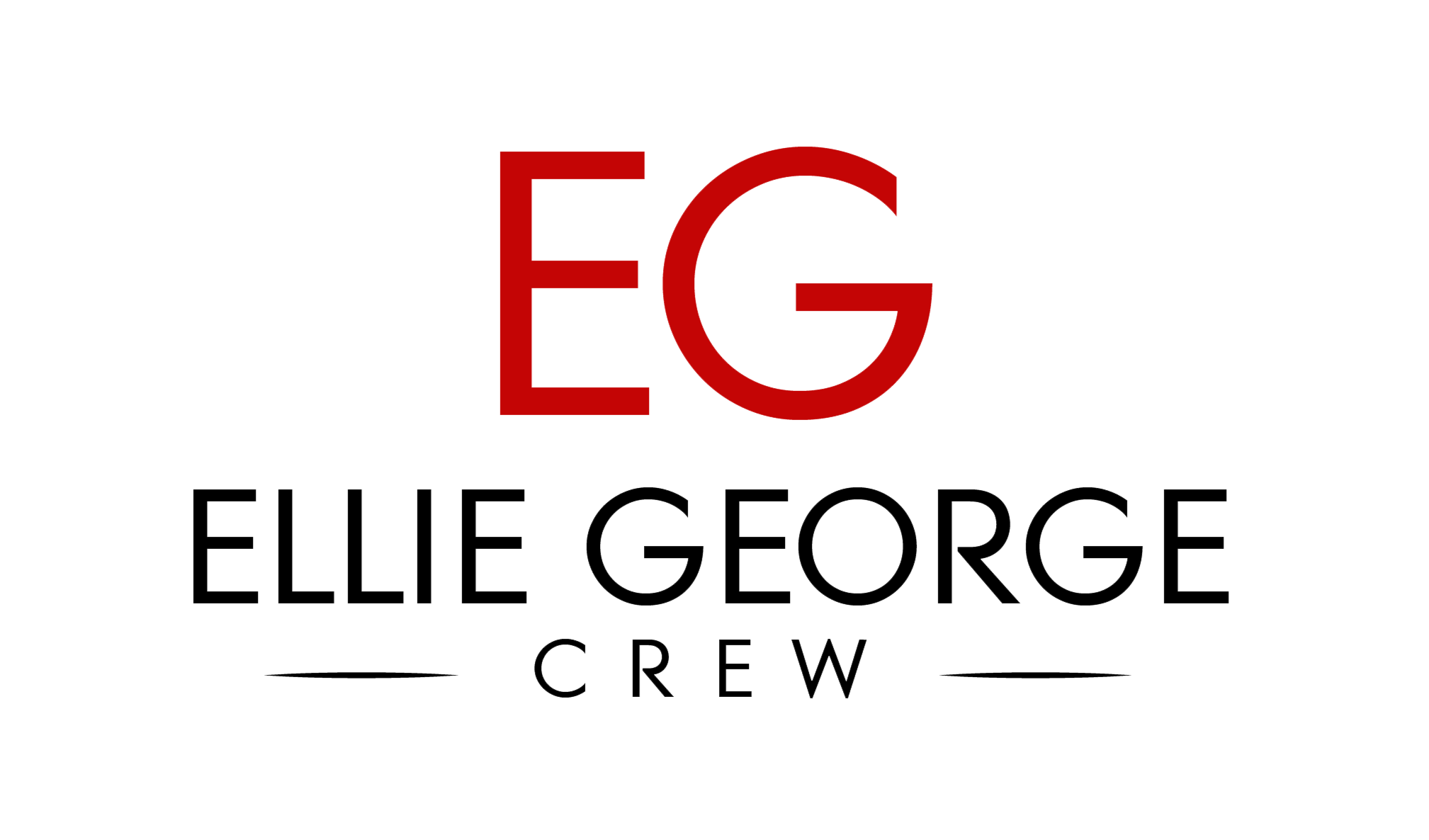

60734 Golf Village LOOP Active Save Request In-Person Tour Request Virtual Tour
Bend,OR 97702
Key Details
Property Type Single Family Home
Sub Type Single Family Residence
Listing Status Active
Purchase Type For Sale
Square Footage 2,827 sqft
Price per Sqft $689
Subdivision 7Th Mtn Golf Village
MLS Listing ID 220203712
Style Contemporary,Northwest
Bedrooms 3
Full Baths 2
Half Baths 1
Condo Fees $900
HOA Fees $900
Year Built 2018
Annual Tax Amount $10,688
Lot Size 0.640 Acres
Acres 0.64
Lot Dimensions 0.64
Property Sub-Type Single Family Residence
Property Description
Beautiful single-level home in Widgi Creek, situated on a private 0.64-acre lot overlooking the 8th fairway. This 3-bed, 2.5-bath home also includes an office, & bonus room off the garage. The great room showcases striking wood beams and floor-to-ceiling windows with sweeping golf course views. The open kitchen features solid-surface countertops and stainless steel appliances. Primary suite offers a soaking tub, dual vanities and a walk-in closet. A private-entry guest suite with bedroom, bath, kitchenette and laundry is perfect for multigenerational living or guests. Enjoy outdoor living on the expansive deck—ideal for relaxing or entertaining. The 3 car garage includes a 220V outlet for EV or golf cart charging and ample storage. Community amenities include golf, pickleball, clubhouse and a full-service spa. Close to Mt. Bachelor, mountain bike parks, river trails and the Cascade Lakes Highway!
Location
State OR
County Deschutes
Community 7Th Mtn Golf Village
Rooms
Basement None
Interior
Interior Features Breakfast Bar,Built-in Features,Ceiling Fan(s),Double Vanity,Enclosed Toilet(s),In-Law Floorplan,Kitchen Island,Linen Closet,Open Floorplan,Pantry,Primary Downstairs,Soaking Tub,Solid Surface Counters,Tile Shower,Vaulted Ceiling(s),Walk-In Closet(s)
Heating Electric,Forced Air,Propane
Cooling Heat Pump
Fireplaces Type Great Room,Propane
Fireplace Yes
Window Features Low-Emissivity Windows,Double Pane Windows,Vinyl Frames
Exterior
Parking Features Asphalt,Attached,Driveway,Electric Vehicle Charging Station(s),Garage Door Opener
Garage Spaces 3.0
Community Features Access to Public Lands,Short Term Rentals Not Allowed,Trail(s)
Amenities Available Clubhouse,Gated,Golf Course,Pickleball Court(s),Resort Community,Snow Removal,Trail(s)
Roof Type Composition
Total Parking Spaces 3
Garage Yes
Building
Lot Description Drip System,Landscaped,Native Plants,On Golf Course,Sloped,Sprinkler Timer(s),Sprinklers In Front,Wooded
Foundation Stemwall
Water Backflow Domestic,Private
Architectural Style Contemporary,Northwest
Level or Stories One
Structure Type Frame
New Construction No
Schools
High Schools Summit High
Others
Senior Community No
Tax ID 179411
Security Features Carbon Monoxide Detector(s),Smoke Detector(s)
Acceptable Financing Cash,Conventional
Listing Terms Cash,Conventional
Special Listing Condition Standard