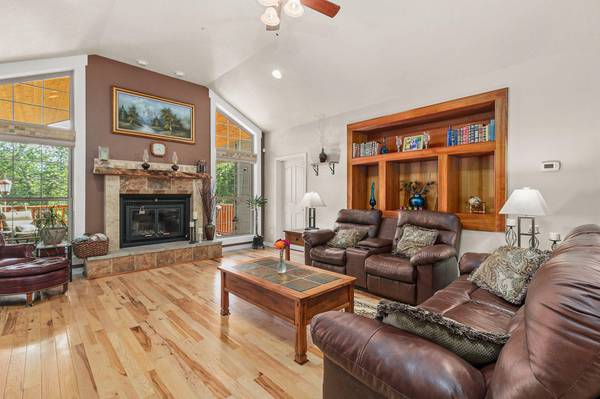$885,000
$885,000
For more information regarding the value of a property, please contact us for a free consultation.
303 Appaloosa LN Grants Pass, OR 97526
3 Beds
3 Baths
2,984 SqFt
Key Details
Sold Price $885,000
Property Type Single Family Home
Sub Type Single Family Residence
Listing Status Sold
Purchase Type For Sale
Square Footage 2,984 sqft
Price per Sqft $296
Subdivision Horseshoe Heights Subdivision
MLS Listing ID 220122782
Sold Date 07/23/21
Style Contemporary
Bedrooms 3
Full Baths 2
Half Baths 1
Year Built 2011
Annual Tax Amount $2,680
Lot Size 1.020 Acres
Acres 1.02
Lot Dimensions 1.02
Property Sub-Type Single Family Residence
Property Description
Elegant country home offers 2,984sf of living space on a beautiful 1 acre oasis that you'll enjoy for years to come! Welcome to this light & bright home featuring a living room w/ vaulted ceiling & wood stove insert + an ideal kitchen complete w/ custom cabinetry, stainless appliances & eating area that opens to a large, covered deck overlooking the backyard. Split floorplan includes a luxurious master w/ walk-in closets, & an ensuite bath that ensures privacy. Both guest rooms include walk-in closets + conjoining Jack & Jill bath. Large office, 1/2 bath & laundry room complete main floor. Upstairs a large hobby/craft room + a pub room as the ultimate hang out space. Don't forget the attached 3 car garage & 576sf garage/woodshop w/ built-in cabinets & worktable + RV Parking w/ full hook-ups. Outside you'll find a lush landscape filled w/ a variety of plants & fruit trees, garden area & a serene pond w/ water feature. Ask for the additional amenities list & make your appt. today!
Location
State OR
County Josephine
Community Horseshoe Heights Subdivision
Direction Take Lloyd to Palomino then to Shetland. Driveway access is on Shetland, NOT Appaloosa.
Rooms
Basement None
Interior
Interior Features Breakfast Bar, Built-in Features, Ceiling Fan(s), Double Vanity, Enclosed Toilet(s), Granite Counters, Linen Closet, Open Floorplan, Pantry, Primary Downstairs, Shower/Tub Combo, Soaking Tub, Tile Shower, Vaulted Ceiling(s), Walk-In Closet(s), Wired for Data, Wired for Sound
Heating Electric, Heat Pump, Wood
Cooling Central Air, Heat Pump
Fireplaces Type Insert, Living Room, Wood Burning
Fireplace Yes
Window Features Double Pane Windows,Vinyl Frames
Exterior
Exterior Feature Courtyard, Deck, Fire Pit, Patio, RV Dump, RV Hookup
Parking Features Asphalt, Attached, Concrete, Detached, Driveway, Garage Door Opener, RV Access/Parking, Workshop in Garage
Garage Spaces 5.0
Waterfront Description Pond
Roof Type Composition
Total Parking Spaces 5
Garage Yes
Building
Lot Description Corner Lot, Drip System, Fenced, Garden, Landscaped, Level, Sprinkler Timer(s), Sprinklers In Front, Sprinklers In Rear, Water Feature
Foundation Block, Concrete Perimeter
Builder Name Ron Hager
Water Private, Well
Architectural Style Contemporary
Level or Stories Two
Structure Type Frame
New Construction No
Schools
High Schools North Valley High
Others
Senior Community No
Tax ID R304615
Security Features Carbon Monoxide Detector(s),Security System Owned,Smoke Detector(s)
Acceptable Financing Cash, Conventional, VA Loan
Listing Terms Cash, Conventional, VA Loan
Special Listing Condition Standard
Read Less
Want to know what your home might be worth? Contact us for a FREE valuation!

Our team is ready to help you sell your home for the highest possible price ASAP

Principal Broker/Owner | License ID: 200502069
+1(541) 601-9582 | ellie@elliegeorge.com





